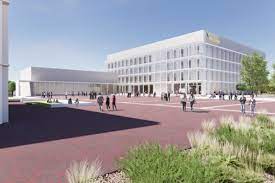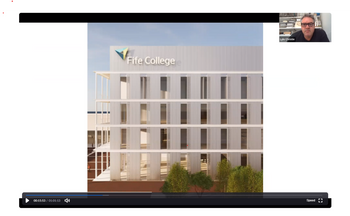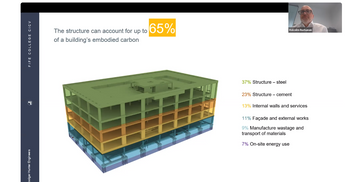As well as showcasing the construction excellence of one FMB member, the recent Green Home Festival gave me further insight into some cutting-edge construction projects in Scotland. A key one being the new Fife College learning campus which when completed in 2024, will be the first net zero tertiary education building in Scotland.
Some FMB members are already involved in delivering low carbon sustainable buildings. Others are exploring if they can play a more active role in delivering energy retrofit measures as part of home refurbishment and renovations projects: which are core to their business offering. Whatever a member’s starting point on low or lower carbon construction here are my key takeaways from the Mitigating Climate Change webinar.

The Fife College learning campus is a pathfinder study for the new Net Zero Public Sector Building Standard (NZPBS). Whilst this is a voluntary standard, there are six objectives covering the core themes of Place, Carbon and the Environment. Now taking that a business case has been made to build a new building rather than re-purpose an existing building, we need to ask:
What does net zero actually mean for a construction project?
As explained by Lyle Christie of Reiach & Hall architects, there are all kinds of net zero definitions in construction. In all of them though, off-setting is relied upon to a certain degree, so there is no such thing as a true net zero building. So it’s about minimising the carbon in the construction phase and the operational carbon emissions in the ongoing life of the building, so less carbon off-setting is required.
Here low carbon design thinking is needed. In simple terms there are four stages to this
- Don’t build
- Use less stuff
- Use green stuff
- Make sure it is good

Now for the Fife College learning campus, the case was made to construct a new building. A fabric-first approach has been taken for this project: a general principle which the FMB strongly supports. One key fact explained by Martin Buchanan of Woolgar Hunter engineers is that embodied carbon accounts for up to 70% of the whole life carbon of a new building. The bulk of the embodied carbon happening at the beginning of the construction phase. Over two thirds of this comes from the buildings structure, with most of the carbon being found in the beams and the floors of typical (and large) buildings built for the education sector.
What is embodied carbon?

Embodied carbon consists of all the Green House Gas emissions associated with building construction, including those that arise from extracting, transporting, manufacturing, and installing building materials on site, as well as the operational and end-of-life emissions associated with those material.
The design approach taken in the Fife College learning campus has resulted in 3200t CO2 equivalent not being emitted into the atmosphere. This is the equivalent of taking 695 cars off the road for one year. Impressive, but to really up the carbon savings, could a building really be built from plants?
The bottom line on plant-based construction
With no current plant-based materials as alternatives to concrete and steel for the foundations of larger buildings, the short answer to the question is not yet: at least according to the panel of experts. There is hope and ambition though with hemp-based insulants and timber cladding being two examples.



